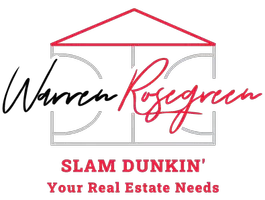$675,000
$695,000
2.9%For more information regarding the value of a property, please contact us for a free consultation.
4 Beds
3 Baths
2,178 SqFt
SOLD DATE : 05/01/2025
Key Details
Sold Price $675,000
Property Type Single Family Home
Sub Type Single Family Residence
Listing Status Sold
Purchase Type For Sale
Square Footage 2,178 sqft
Price per Sqft $309
Subdivision Carmel Point #3 By Lewis Homes
MLS Listing ID 2670763
Sold Date 05/01/25
Style Two Story
Bedrooms 4
Full Baths 1
Half Baths 1
Three Quarter Bath 1
Construction Status Good Condition,Resale
HOA Fees $36/qua
HOA Y/N Yes
Year Built 1987
Annual Tax Amount $2,171
Lot Size 6,098 Sqft
Acres 0.14
Property Sub-Type Single Family Residence
Property Description
This beautifully upgraded home radiates pride of ownership, seamlessly blending modern elegance with everyday comfort. Step inside and be greeted by an abundance of natural light that fills the open and inviting living spaces. The heart of the home-the kitchen-boasts solid maple cabinetry, a premium Hansgrohe faucet, and a state-of-the-art Brondell Circle RO system, making it as functional as it is stylish. The spa-like bathrooms have been thoughtfully upgraded with luxurious one-piece Kohler toilets, sleek marble countertops, and Kohler fixtures, creating a true retreat. Outside you'll find your own private oasis. The backyard features an outdoor kitchen, spacious covered patio, and a sparkling pool. With ample yard space, there's plenty of room for relaxation, play, and entertaining. The home's exceptional curb appeal is enhanced by a stamped concrete driveway leading to a welcoming front entrance. Nestled in The Lakes neighborhood, this meticulously maintained home is a rare find.
Location
State NV
County Clark
Zoning Single Family
Direction From Sahara go South on Fort Apache, LEFT on Lake South Dr, RIGHT on Harbor Vista St, LEFT on Surfview Dr, RIGHT on Malibu Vista, house on LEFT
Interior
Interior Features Ceiling Fan(s), Window Treatments
Heating Central, Gas
Cooling Central Air, Electric
Flooring Carpet, Hardwood, Tile
Fireplaces Number 1
Fireplaces Type Family Room, Gas
Equipment Water Softener Loop
Furnishings Unfurnished
Fireplace Yes
Window Features Blinds
Appliance Dishwasher, Disposal, Gas Range, Microwave
Laundry Gas Dryer Hookup, Main Level, Laundry Room
Exterior
Exterior Feature Built-in Barbecue, Balcony, Barbecue, Patio, Private Yard
Parking Features Attached, Epoxy Flooring, Garage, Garage Door Opener, Inside Entrance, Private
Garage Spaces 2.0
Fence Block, Back Yard, Wrought Iron
Pool In Ground, Private
Utilities Available Underground Utilities
Water Access Desc Public
Roof Type Tile
Porch Balcony, Covered, Patio
Garage Yes
Private Pool Yes
Building
Lot Description Fruit Trees, Landscaped, Synthetic Grass, < 1/4 Acre
Faces West
Story 2
Sewer Public Sewer
Water Public
Construction Status Good Condition,Resale
Schools
Elementary Schools Christensen, Mj, Christensen, Mj
Middle Schools Lawrence
High Schools Spring Valley Hs
Others
HOA Name West Sahara
HOA Fee Include Association Management
Senior Community No
Tax ID 163-08-413-049
Ownership Single Family Residential
Security Features Security System Owned
Acceptable Financing Cash, Conventional, FHA, VA Loan
Listing Terms Cash, Conventional, FHA, VA Loan
Financing Conventional
Read Less Info
Want to know what your home might be worth? Contact us for a FREE valuation!

Our team is ready to help you sell your home for the highest possible price ASAP

Copyright 2025 of the Las Vegas REALTORS®. All rights reserved.
Bought with Ron Ventura Allison James Estates & Homes
GET MORE INFORMATION
REALTOR® | Lic# LIC# 58153






