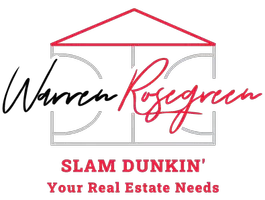$475,000
$475,000
For more information regarding the value of a property, please contact us for a free consultation.
3 Beds
3 Baths
1,732 SqFt
SOLD DATE : 04/04/2025
Key Details
Sold Price $475,000
Property Type Single Family Home
Sub Type Single Family Residence
Listing Status Sold
Purchase Type For Sale
Square Footage 1,732 sqft
Price per Sqft $274
Subdivision Gibson Plaza Phase 1
MLS Listing ID 2653947
Sold Date 04/04/25
Style Two Story
Bedrooms 3
Full Baths 2
Half Baths 1
Construction Status Excellent,Resale
HOA Fees $53/mo
HOA Y/N Yes
Year Built 2015
Annual Tax Amount $3,037
Lot Size 3,049 Sqft
Acres 0.07
Property Sub-Type Single Family Residence
Property Description
Come see this gorgeous home that has been cared for & upgraded with so many desirable features! It is conveniently located in Henderson just minutes from shopping, dining and entertainment but is also nestled in a picturesque community with amenities including a community pool, park & two playground structures. When you walk into this home you are greeted with an open concept living room & beautiful kitchen and dining room. The kitchen boasts of granite countertops, tile backsplash, soft close drawers and cabinets, recessed lighting, an island with counter seating, stainless steel appliances and a walk-in pantry. Spend time in your backyard enjoying the covered patio with installed market lighting, gas firepit and a mature Meyer Lemon Tree with a fully finished paver yard. As you retreat upstairs you will be greeted by a lovely loft to customize as your own & 3 bedrooms with two full bathrooms. This layout offers the perfect retreat & a house that is ready to call home! A MUST See!
Location
State NV
County Clark
Community Pool
Zoning Single Family
Direction From I-215 heading East, exit on Stephanie St & take a L on N Stephanie St, R on Warm Springs Rd, R on Carousel Pkwy, R on Bobby Basin Ave, right on Layla Bay St and the home will be on the Left.
Interior
Interior Features Ceiling Fan(s), Window Treatments
Heating Central, Gas
Cooling Central Air, Electric
Flooring Carpet, Tile
Furnishings Unfurnished
Fireplace No
Window Features Blinds,Double Pane Windows
Appliance Disposal, Gas Range, Microwave, Water Softener Owned
Laundry Gas Dryer Hookup, Laundry Room, Upper Level
Exterior
Exterior Feature Barbecue, Patio, Private Yard, Sprinkler/Irrigation
Parking Features Attached, Exterior Access Door, Epoxy Flooring, Garage, Garage Door Opener, Inside Entrance, Private
Garage Spaces 2.0
Fence Block, Back Yard
Pool Community
Community Features Pool
Utilities Available Cable Available, Underground Utilities
Amenities Available Playground, Park, Pool, Security
View Y/N Yes
Water Access Desc Public
View Park/Greenbelt
Roof Type Tile
Street Surface Paved
Porch Covered, Patio
Garage Yes
Private Pool No
Building
Lot Description Drip Irrigation/Bubblers, Desert Landscaping, Fruit Trees, Landscaped, < 1/4 Acre
Faces East
Sewer Public Sewer
Water Public
Construction Status Excellent,Resale
Schools
Elementary Schools Kesterson, Lorna, Kesterson, Lorna
Middle Schools Greenspun
High Schools Green Valley
Others
HOA Name Warm Springs Ranch
HOA Fee Include Association Management,Recreation Facilities,Security
Senior Community No
Tax ID 178-10-511-019
Security Features Prewired,Fire Sprinkler System
Acceptable Financing Cash, Conventional, FHA, VA Loan
Listing Terms Cash, Conventional, FHA, VA Loan
Financing Conventional
Read Less Info
Want to know what your home might be worth? Contact us for a FREE valuation!

Our team is ready to help you sell your home for the highest possible price ASAP

Copyright 2025 of the Las Vegas REALTORS®. All rights reserved.
Bought with Shelby D. Byington Key Realty
GET MORE INFORMATION
REALTOR® | Lic# LIC# 58153






