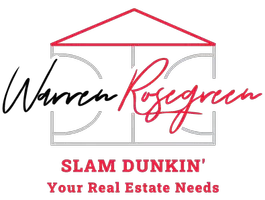$500,000
$510,000
2.0%For more information regarding the value of a property, please contact us for a free consultation.
4 Beds
2 Baths
2,110 SqFt
SOLD DATE : 03/19/2025
Key Details
Sold Price $500,000
Property Type Single Family Home
Sub Type Single Family Residence
Listing Status Sold
Purchase Type For Sale
Square Footage 2,110 sqft
Price per Sqft $236
Subdivision Downs-B
MLS Listing ID 2630462
Sold Date 03/19/25
Style One Story
Bedrooms 4
Full Baths 2
Construction Status Good Condition,Resale
HOA Fees $12/mo
HOA Y/N Yes
Year Built 1997
Annual Tax Amount $2,066
Lot Size 6,098 Sqft
Acres 0.14
Property Sub-Type Single Family Residence
Property Description
Motivated Seller - 85k spent in updates and upgrades! This stunning single-story home offers plenty of luxurious living space, including four spacious bedrooms & two beautifully appointed bathrooms. The new luxury vinyl plank flooring adds a touch of elegance & durability. The kitchen is equipped with stainless steel appliances making it a chef's dream. Ceiling fans throughout ensure comfort in every room. The master suite is a retreat, featuring dual walk-in closets and a spa-like bathroom. Outside, the covered patio is perfect for entertaining & enjoying the serene backyard with a fountain & sparkling pool. The home is within walking distance of Saguaro Park and Morrow elementary school. The home is also equipped with new & cost saving windows, HVAC & duct work, plus added attic sealant/insulation, mini-split a/c in the garage, new pool pump, & updated irrigation lines. With all these features and more, 1153 Gallant Fox is the ideal place to call home.
Location
State NV
County Clark
Zoning Single Family
Direction I 11 south to Horizon: East on Horizon across Bld Hwy to Racetrack; Racetrack to Newport; East to Bet Twice; Right to Gallant Fox.
Interior
Interior Features Bedroom on Main Level, Ceiling Fan(s), Primary Downstairs, Window Treatments
Heating Central, Gas
Cooling Central Air, Electric
Flooring Laminate, Luxury Vinyl, Luxury VinylPlank
Furnishings Unfurnished
Fireplace No
Window Features Blinds,Low-Emissivity Windows
Appliance Dryer, Dishwasher, Disposal, Gas Range, Microwave, Refrigerator, Water Softener Owned, Washer
Laundry Gas Dryer Hookup, Main Level, Laundry Room
Exterior
Exterior Feature Patio, Private Yard
Parking Features Attached, Garage, Inside Entrance, Private
Garage Spaces 3.0
Fence Block, Back Yard
Pool In Ground, Private
Utilities Available Underground Utilities
Amenities Available None
View Y/N Yes
Water Access Desc Public
View Mountain(s)
Roof Type Tile
Porch Covered, Patio
Garage Yes
Private Pool Yes
Building
Lot Description Desert Landscaping, Landscaped, Rocks, < 1/4 Acre
Faces North
Sewer Public Sewer
Water Public
Construction Status Good Condition,Resale
Schools
Elementary Schools Morrow, Sue H., Morrow, Sue H.
Middle Schools Brown B. Mahlon
High Schools Basic Academy
Others
HOA Name Mountain Side
Senior Community No
Tax ID 179-21-512-032
Acceptable Financing Cash, Conventional, FHA, VA Loan
Listing Terms Cash, Conventional, FHA, VA Loan
Financing Conventional
Read Less Info
Want to know what your home might be worth? Contact us for a FREE valuation!

Our team is ready to help you sell your home for the highest possible price ASAP

Copyright 2025 of the Las Vegas REALTORS®. All rights reserved.
Bought with Laura E. Harbison Realty Executives Southern
GET MORE INFORMATION
REALTOR® | Lic# LIC# 58153






