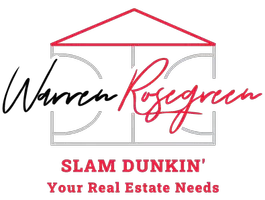$520,000
$519,999
For more information regarding the value of a property, please contact us for a free consultation.
3 Beds
2 Baths
1,392 SqFt
SOLD DATE : 11/19/2024
Key Details
Sold Price $520,000
Property Type Townhouse
Sub Type Townhouse
Listing Status Sold
Purchase Type For Sale
Square Footage 1,392 sqft
Price per Sqft $373
Subdivision Cottonwood Terrace-Phase 1
MLS Listing ID 2617328
Sold Date 11/19/24
Style One Story
Bedrooms 3
Full Baths 2
Construction Status Excellent,Resale
HOA Fees $65/mo
HOA Y/N Yes
Year Built 2000
Annual Tax Amount $2,147
Lot Size 3,484 Sqft
Acres 0.08
Property Sub-Type Townhouse
Property Description
Welcome home to this beautifully remodeled, single-story home in the gated community of Summerlin North. Amenities include community pool, spa, park, pet park, trails and CC&Rs. Located less than 5 minutes to the entertainment, shopping and restaurants of both Downtown Summerlin and Tivoli Village! Home has spacious backyard with attached covered patio, gorgeous interior finishes with custom floor to ceiling tiled fireplace, ceiling fans, laundry room with cabinets and laminate wood flooring throughout. Customary kitchen with white shaker cabinets, tiled backsplash, recessed lighting, stainless steel appliances and breakfast bar with sitting area. Spa like, contemporary bathrooms with modern dual vanities with framed mirrors & lighting, custom tiled showers with built-in niche and rainfall shower heads.
Location
State NV
County Clark
Community Pool
Zoning Single Family
Direction From I215 & W Charleston Blvd, east on W Charleston Blvd, left on S Town Center Dr, right on W Park Run Dr, left on Pacific Palms St, right on Juniper Creek Ln, right on Majestic Oak St, home is on the right.
Interior
Interior Features Bedroom on Main Level, Ceiling Fan(s), Primary Downstairs
Heating Central, None
Cooling Central Air, Electric
Flooring Laminate, Linoleum, Vinyl
Fireplaces Number 1
Fireplaces Type Gas, Living Room
Furnishings Unfurnished
Fireplace Yes
Window Features Double Pane Windows
Appliance Dishwasher, Disposal, Gas Range, Microwave
Laundry Electric Dryer Hookup, Main Level
Exterior
Exterior Feature Patio, Private Yard
Parking Features Attached, Garage, Private, Guest
Garage Spaces 2.0
Fence Block, Back Yard
Pool Community
Community Features Pool
Utilities Available Underground Utilities
Amenities Available Fitness Center, Gated, Park, Pool, Spa/Hot Tub
View Y/N No
Water Access Desc Public
View None
Roof Type Tile
Porch Covered, Patio
Garage Yes
Private Pool No
Building
Lot Description Landscaped, < 1/4 Acre
Faces East
Sewer Public Sewer
Water Public
Construction Status Excellent,Resale
Schools
Elementary Schools Bonner, John W., Bonner, John W.
Middle Schools Rogich Sig
High Schools Palo Verde
Others
HOA Name Summerlin North
HOA Fee Include Association Management,Recreation Facilities
Senior Community No
Tax ID 137-36-812-043
Security Features Gated Community
Acceptable Financing Cash, Conventional, FHA, VA Loan
Listing Terms Cash, Conventional, FHA, VA Loan
Financing Conventional
Read Less Info
Want to know what your home might be worth? Contact us for a FREE valuation!

Our team is ready to help you sell your home for the highest possible price ASAP

Copyright 2025 of the Las Vegas REALTORS®. All rights reserved.
Bought with Lori L. Galarza RE/MAX CENTRAL
GET MORE INFORMATION
REALTOR® | Lic# LIC# 58153






