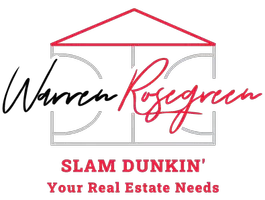$1,250,000
$1,295,000
3.5%For more information regarding the value of a property, please contact us for a free consultation.
6 Beds
5 Baths
4,632 SqFt
SOLD DATE : 09/17/2024
Key Details
Sold Price $1,250,000
Property Type Single Family Home
Sub Type Single Family Residence
Listing Status Sold
Purchase Type For Sale
Square Footage 4,632 sqft
Price per Sqft $269
Subdivision Concordia At Mountains Edge
MLS Listing ID 2591624
Sold Date 09/17/24
Style Two Story
Bedrooms 6
Full Baths 4
Three Quarter Bath 1
Construction Status Excellent,Resale
HOA Fees $40/mo
HOA Y/N Yes
Year Built 2005
Annual Tax Amount $5,975
Lot Size 0.520 Acres
Acres 0.52
Property Sub-Type Single Family Residence
Property Description
Stunning 1/2 Acre Palace in Gated Mountains Edge Has It All! Courtyard W/ Built-In Fireplace & Lattice. Private Casita Includes Murphy Bed, Full Bath & Walk-In Closet. Grand Entrance Brings Into The Grandeur of Soaring Ceilings & Expansive Windows W/ Stunning View of Backyard Oasis! Additional Living Room, Formal Dining Room, Gourmet Kitchen & Bedroom Make Up Downstairs Living Area - Perfect For Gatherings of Any Size. Huge Game Room On 2nd Floor. Chef's Dream Kitchen W/ 2 Built-In Ovens, 2 Dishwashers, Cooktop W/ Vent Hood, Trash Compactor, Built-in Fridge, Loaded Wet Bar, Walk-In Pantry & MORE! Huge Primary Bedroom W/ Custom Closet, En-Suite W/ Jetted Tub & Balcony W/ Spiral Staircase to Your Dream Backyard! Resort Style Backyard W/ Every Amenity! Heated Pool & Spa W/ Travertine Deck, Golf Chipping, Sand Bunkers & Putting Green, Pickleball & Basketball Sport Court, Playground, Covered Patio W/ Fully Loaded Outdoor Kitchen W/ Bar Seating, Speakers & Lighting & Electric Lattice Cover!
Location
State NV
County Clark
Zoning Single Family
Direction FROM 215 & BUFFALO - EXIT BUFFALO/ROY HORN - MERGE ONTO ROY HORN - EXIT BUFFALO S - GO SOUTH ON BUFFALO UNTIL YOU PASS EXPLORATION PEAK PARK - R ON GOMER - R ON BELLA CASA THROUGH GATE - 1ST EXIT FROM TRAFFIC CIRCLE ONTO BELLA FAMILGLIA - L ON BELLA DI MORA - L ON BELLO CIRCONDA - HOME IS ON LEFT SIDE OF STREET, RIGHT AS IT STARTS TO CURVE
Rooms
Other Rooms Guest House
Interior
Interior Features Bedroom on Main Level, Ceiling Fan(s), Central Vacuum
Heating Central, Gas, Multiple Heating Units
Cooling Attic Fan, Central Air, Electric, 2 Units
Flooring Carpet, Hardwood, Tile
Fireplaces Number 3
Fireplaces Type Bedroom, Gas, Living Room, Outside
Furnishings Unfurnished
Fireplace Yes
Window Features Blinds
Appliance Built-In Gas Oven, Double Oven, Dryer, Dishwasher, Gas Cooktop, Disposal, Microwave, Refrigerator, Wine Refrigerator, Washer
Laundry Cabinets, Gas Dryer Hookup, Laundry Room, Sink, Upper Level
Exterior
Exterior Feature Built-in Barbecue, Balcony, Barbecue, Courtyard, Patio, Private Yard, Tennis Court(s), Sprinkler/Irrigation
Parking Features Attached, Exterior Access Door, Garage, Garage Door Opener, Inside Entrance, Private, Shelves, Storage
Garage Spaces 3.0
Fence Block, Back Yard
Pool Heated, In Ground, Private, Pool/Spa Combo
Utilities Available Underground Utilities
Amenities Available Gated, Playground, Park, Security
View Y/N Yes
Water Access Desc Public
View City, Mountain(s)
Roof Type Tile
Porch Balcony, Covered, Patio
Garage Yes
Private Pool Yes
Building
Lot Description 1/4 to 1 Acre Lot, Drip Irrigation/Bubblers, Desert Landscaping, Fruit Trees, Landscaped, Rocks, Synthetic Grass
Faces East
Sewer Public Sewer
Water Public
Additional Building Guest House
Construction Status Excellent,Resale
Schools
Elementary Schools Wright, William V., Wright, William V.
Middle Schools Gunderson, Barry & June
High Schools Desert Oasis
Others
HOA Name Mountains Edge
HOA Fee Include Association Management,Maintenance Grounds,Recreation Facilities,Security
Senior Community No
Tax ID 176-21-411-039
Ownership Single Family Residential
Security Features Prewired,Gated Community
Acceptable Financing Cash, Conventional, VA Loan
Listing Terms Cash, Conventional, VA Loan
Financing Conventional
Read Less Info
Want to know what your home might be worth? Contact us for a FREE valuation!

Our team is ready to help you sell your home for the highest possible price ASAP

Copyright 2025 of the Las Vegas REALTORS®. All rights reserved.
Bought with Matt Farnham Fiv Realty Co
GET MORE INFORMATION
REALTOR® | Lic# LIC# 58153

