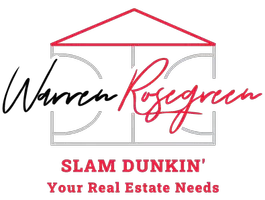$925,000
$929,000
0.4%For more information regarding the value of a property, please contact us for a free consultation.
3 Beds
2 Baths
2,115 SqFt
SOLD DATE : 09/13/2024
Key Details
Sold Price $925,000
Property Type Single Family Home
Sub Type Single Family Residence
Listing Status Sold
Purchase Type For Sale
Square Footage 2,115 sqft
Price per Sqft $437
Subdivision Sun City Summerlin
MLS Listing ID 2591907
Sold Date 09/13/24
Style One Story
Bedrooms 3
Full Baths 1
Three Quarter Bath 1
Construction Status Excellent,Resale
HOA Fees $174/mo
HOA Y/N Yes
Year Built 1989
Annual Tax Amount $3,700
Lot Size 6,969 Sqft
Acres 0.16
Property Sub-Type Single Family Residence
Property Description
THE VIEW! THE VIEW! From the expansive windows, feast your eyes on a meticulously manicured rolling hill that cascades gently into a serene pond, gracefully shaded by a grand willow tree and adorned with elegant swans, framed by two golf holes that enhance and extend your breathtaking view—a sight unmatched anywhere in Vegas. This remodeled, turn-key single-story home seamlessly reflects outdoor beauty indoors with newly installed floors throughout, a striking tiled media center featuring an electric fireplace and television, a chef's dream kitchen equipped with granite countertops, stainless steel appliances, and a wine fridge, and stylish tiled accent walls in the living room and showers that envelop the homeowner in a sense of luxury. Indulge in this unique blend of natural splendor and sophisticated design; the view is unparalleled, the living spaces are exquisite, and the location offers both tranquility and convenience, truly a one-of-a-kind in all of Vegas.
Location
State NV
County Clark
Zoning Single Family
Direction Going N on Rampart, L on Del Webb, R on Crown Ridge Dr, R on Litchfield
Interior
Interior Features Bedroom on Main Level, Ceiling Fan(s), Primary Downstairs, Window Treatments
Heating Central, Gas
Cooling Central Air, Electric
Flooring Linoleum, Vinyl
Fireplaces Number 1
Fireplaces Type Electric, Living Room
Furnishings Furnished Or Unfurnished
Fireplace Yes
Window Features Insulated Windows,Window Treatments
Appliance Built-In Gas Oven, Dryer, Dishwasher, Disposal, Gas Range, Microwave, Refrigerator, Water Softener Owned, Wine Refrigerator, Washer
Laundry Electric Dryer Hookup, Gas Dryer Hookup, In Garage, Main Level, Laundry Room
Exterior
Exterior Feature Patio, Private Yard, Water Feature
Parking Features Attached, Finished Garage, Garage, Shelves
Garage Spaces 2.0
Fence None
Pool Association
Utilities Available Cable Available
Amenities Available Business Center, Clubhouse, Fitness Center, Golf Course, Indoor Pool, Pool, Spa/Hot Tub
View Y/N Yes
Water Access Desc Public
View Golf Course, Lake, Mountain(s)
Roof Type Tile
Porch Patio
Garage Yes
Private Pool No
Building
Lot Description Desert Landscaping, Landscaped, < 1/4 Acre
Faces North
Story 1
Builder Name Del Webb
Sewer Public Sewer
Water Public
Construction Status Excellent,Resale
Schools
Elementary Schools Lummis, William, Lummis, William
Middle Schools Becker
High Schools Palo Verde
Others
HOA Name Sun City Summerlin
HOA Fee Include Maintenance Grounds,Security
Senior Community Yes
Tax ID 138-17-514-069
Ownership Single Family Residential
Acceptable Financing Cash, Conventional, VA Loan
Listing Terms Cash, Conventional, VA Loan
Financing Other
Read Less Info
Want to know what your home might be worth? Contact us for a FREE valuation!

Our team is ready to help you sell your home for the highest possible price ASAP

Copyright 2025 of the Las Vegas REALTORS®. All rights reserved.
Bought with Richard E. Love Specialists Real Estate
GET MORE INFORMATION
REALTOR® | Lic# LIC# 58153






