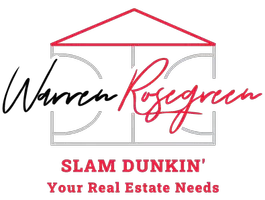$1,050,000
$1,086,000
3.3%For more information regarding the value of a property, please contact us for a free consultation.
5 Beds
6 Baths
5,029 SqFt
SOLD DATE : 03/05/2021
Key Details
Sold Price $1,050,000
Property Type Single Family Home
Sub Type Single Family Residence
Listing Status Sold
Purchase Type For Sale
Square Footage 5,029 sqft
Price per Sqft $208
Subdivision Peccole West -Phase 2
MLS Listing ID 2228843
Sold Date 03/05/21
Style Two Story
Bedrooms 5
Full Baths 4
Half Baths 1
Three Quarter Bath 1
Construction Status Good Condition,Resale
HOA Y/N Yes
Year Built 1999
Annual Tax Amount $7,933
Lot Size 0.370 Acres
Acres 0.37
Property Sub-Type Single Family Residence
Property Description
Private & spacious 2-story on a .37-acre lot w/generous backyard. Entryway & formal living room w/soaring 20' ceilings. Family room w/wet bar. Kitchen w/8-seat granite bar, stainless appliances, & prep island. Formal dining room w/butler's pantry. Peaceful backyard w/covered patio, sport court, & multiple lawns. Master up w/indoor & outdoor balconies, external motorized shades, sitting room, dual walk-in closets & vanities, jetted tub, & granite-walled rainfall shower. Home office w/14' ceilings. All bedrooms w/en suite bathrooms. Maple hardwood flooring throughout. Whole-home sound system, upgraded lighting, 3 gas fireplaces, 4 energy efficient HVAC units with lifetime warranties, & new Navian tankless water heater.
Location
State NV
County Clark County
Community Pool
Zoning Single Family
Direction 215 & Charleston. East on Charleston, N on Palace through Queensridge guard gate, Right on Fontainbleu, corner home on Right at the end of the street.
Interior
Interior Features Bedroom on Main Level, Ceiling Fan(s), Window Treatments, Programmable Thermostat
Heating Central, Gas, High Efficiency, Multiple Heating Units
Cooling Central Air, Electric, High Efficiency, 2 Units
Flooring Carpet, Hardwood, Tile
Fireplaces Number 3
Fireplaces Type Gas, Glass Doors, Great Room, Living Room, Primary Bedroom
Furnishings Unfurnished
Fireplace Yes
Window Features Blinds,Double Pane Windows,Plantation Shutters
Appliance Built-In Electric Oven, Convection Oven, Double Oven, Dryer, Dishwasher, Gas Cooktop, Disposal, Instant Hot Water, Microwave, Refrigerator, Water Softener Owned, Tankless Water Heater, Washer
Laundry Cabinets, Electric Dryer Hookup, Gas Dryer Hookup, Main Level, Laundry Room, Sink
Exterior
Exterior Feature Balcony, Barbecue, Patio, Private Yard, Sprinkler/Irrigation
Parking Features Attached, Exterior Access Door, Garage, Private
Garage Spaces 3.0
Fence Back Yard, Stucco Wall, Wrought Iron
Pool Association, Community
Community Features Pool
Utilities Available Cable Available
Amenities Available Basketball Court, Clubhouse, Fitness Center, Gated, Park, Pool, Guard, Spa/Hot Tub, Security, Tennis Court(s)
View Y/N Yes
Water Access Desc Public
View Mountain(s)
Roof Type Pitched,Tile
Porch Balcony, Covered, Patio
Garage Yes
Private Pool No
Building
Lot Description 1/4 to 1 Acre Lot, Back Yard, Drip Irrigation/Bubblers, Front Yard, Sprinklers In Rear, Sprinklers In Front, Landscaped, No Rear Neighbors, Rocks
Faces North
Story 2
Sewer Public Sewer
Water Public
Construction Status Good Condition,Resale
Schools
Elementary Schools Bonner John W. , Bonner John W
Middle Schools Rogich Sig
High Schools Palo Verde
Others
HOA Name Queensridge
HOA Fee Include Association Management,Maintenance Grounds,Security
Senior Community No
Tax ID 138-31-812-014
Ownership Single Family Residential
Security Features Security System Owned,Gated Community
Acceptable Financing Cash, Conventional
Listing Terms Cash, Conventional
Financing Conventional
Read Less Info
Want to know what your home might be worth? Contact us for a FREE valuation!

Our team is ready to help you sell your home for the highest possible price ASAP

Copyright 2025 of the Las Vegas REALTORS®. All rights reserved.
Bought with Warren Rosegreen eXp Realty
GET MORE INFORMATION
REALTOR® | Lic# LIC# 58153






