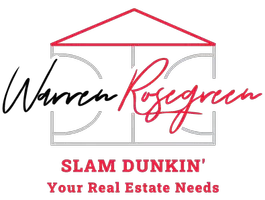$660,000
$625,000
5.6%For more information regarding the value of a property, please contact us for a free consultation.
4 Beds
4 Baths
3,025 SqFt
SOLD DATE : 12/04/2020
Key Details
Sold Price $660,000
Property Type Single Family Home
Sub Type Single Family Residence
Listing Status Sold
Purchase Type For Sale
Square Footage 3,025 sqft
Price per Sqft $218
Subdivision La Strada At Southern Highlands
MLS Listing ID 2240469
Sold Date 12/04/20
Style One Story
Bedrooms 4
Full Baths 3
Half Baths 1
Construction Status Excellent,Resale
HOA Y/N Yes
Year Built 2002
Annual Tax Amount $3,354
Lot Size 9,583 Sqft
Acres 0.22
Property Sub-Type Single Family Residence
Property Description
Beautifully Updated Southern Highlands Home is Ideally Situated on a Private 9583 SF Lot, w/ No Neighbors Behind & Located in a Gated, All Single-Story Neighborhood*Home has Recently been Updated w/ Wood-Look Tile Flooring, Upgraded Carpet in Bedrooms & Den, Plantation Shutters, Custom Barn Doors @ Den, Custom Light Fixtures & Nest Thermostats*Gourmet Kitchen Features Quartz Counters, Stainless Undermount Sink, Custom Wood Cooktop Hood, Updated Cabinets w/ New Hardware, Custom Stained Island Cabinets, Pendant Lights, Walk-In Pantry & Built-in Desk*Family Room has Built-in Cabinet & Fireplace w/ Stacked Stone Surround, Shiplap & Custom Mantel*Spacious Master Suite has Walk-in Closet w/ Built-ins & Bath w/ Quartz Counters, Undermount Sinks, Bronze Plumbing Fixtures, Custom Light Fixtures & Mirrors*Interior Side Courtyard*Resort-Like Backyard w/ Built-in BBQ & Sink, Covered Patio, Synthetic Grass, Mature Landscaping & Large Pool w/ New Heater, New Plaster & New Pool Equipment in 10/2019
Location
State NV
County Clark County
Zoning Single Family
Direction East on Somerset Hills from So. Highlands Pkwy*R on Villa Del Este (Interlude)*Thru Gate*R on Rometta*R on Bramante*2nd house on right*Park on sidewalk side of street
Interior
Interior Features Bedroom on Main Level, Primary Downstairs
Heating Central, Gas, Multiple Heating Units
Cooling Central Air, Electric, 2 Units
Flooring Carpet, Ceramic Tile
Fireplaces Number 1
Fireplaces Type Family Room, Gas
Furnishings Unfurnished
Fireplace Yes
Window Features Double Pane Windows,Low-Emissivity Windows
Appliance Built-In Electric Oven, Dishwasher, ENERGY STAR Qualified Appliances, Gas Cooktop, Disposal, Microwave, Refrigerator, Water Softener Owned
Laundry Cabinets, Gas Dryer Hookup, Laundry Room, Sink
Exterior
Exterior Feature Built-in Barbecue, Barbecue, Patio, Private Yard, Sprinkler/Irrigation
Parking Features Attached, Exterior Access Door, Garage, Garage Door Opener, Shelves
Garage Spaces 3.0
Fence Block, Back Yard
Pool Fenced, Heated, In Ground, Private
Utilities Available Underground Utilities
Amenities Available Gated, Playground, Park
Water Access Desc Public
Roof Type Tile
Accessibility Accessibility Features
Porch Covered, Patio
Garage Yes
Private Pool Yes
Building
Lot Description Drip Irrigation/Bubblers, Desert Landscaping, Landscaped, Synthetic Grass, < 1/4 Acre
Faces West
Story 1
Sewer Public Sewer
Water Public
Construction Status Excellent,Resale
Schools
Elementary Schools Ortwein Dennis Es, Ortwein Dennis Es
Middle Schools Tarkanian
High Schools Desert Oasis
Others
HOA Name Interlude/So High
HOA Fee Include Association Management
Senior Community No
Tax ID 177-31-217-023
Security Features Security System Owned,Gated Community
Acceptable Financing Cash, Conventional, VA Loan
Listing Terms Cash, Conventional, VA Loan
Financing Conventional
Read Less Info
Want to know what your home might be worth? Contact us for a FREE valuation!

Our team is ready to help you sell your home for the highest possible price ASAP

Copyright 2025 of the Las Vegas REALTORS®. All rights reserved.
Bought with Mitchell C Fulfer BHHS Nevada Properties
GET MORE INFORMATION
REALTOR® | Lic# LIC# 58153






