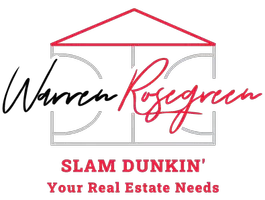3 Beds
2 Baths
1,674 SqFt
3 Beds
2 Baths
1,674 SqFt
Key Details
Property Type Single Family Home
Sub Type Single Family Residence
Listing Status Active
Purchase Type For Sale
Square Footage 1,674 sqft
Price per Sqft $331
Subdivision Tuscany Parcel 14
MLS Listing ID 2669910
Style One Story
Bedrooms 3
Full Baths 2
Construction Status RESALE
HOA Fees $210/mo
HOA Y/N Yes
Originating Board GLVAR
Year Built 2018
Annual Tax Amount $4,197
Lot Size 6,098 Sqft
Acres 0.14
Property Sub-Type Single Family Residence
Property Description
This beautifully designed home features an elegant entryway leading to an open floor plan with soaring ceilings, creating a spacious and inviting atmosphere. The gourmet kitchen boasts stunning countertops, upgraded cabinetry, and a large island that seamlessly connects to the entertainment room—perfect for movie nights with surround sound. The luxurious master suite offers a private, penthouse-like retreat with a spa-inspired bathroom. Secondary bedrooms are thoughtfully separated for added privacy. Water softener that is less than 2 years old is left for the new buyer. Time to book your viewings now. This one won't last long on the market
Location
State NV
County Clark
Community Tuscany
Zoning Single Family
Body of Water Public
Interior
Interior Features Ceiling Fan(s)
Heating Central, Gas
Cooling Central Air, Electric
Flooring Carpet, Tile
Furnishings Unfurnished
Window Features Double Pane Windows
Appliance Built-In Gas Oven, Dryer, Disposal, Refrigerator, Water Purifier, Washer
Laundry Electric Dryer Hookup, Main Level
Exterior
Exterior Feature Porch
Parking Features Attached, Garage, Private
Garage Spaces 3.0
Fence Block, Back Yard
Pool None
Utilities Available Underground Utilities
Amenities Available Clubhouse, Golf Course, Gated, Guard, Security
Roof Type Tile
Porch Porch
Garage 1
Private Pool no
Building
Lot Description Desert Landscaping, Landscaped, < 1/4 Acre
Faces North
Story 1
Sewer Public Sewer
Water Public
Architectural Style One Story
Structure Type Block,Stucco,Drywall
Construction Status RESALE
Schools
Elementary Schools Josh, Stevens, Josh, Stevens
Middle Schools Brown B. Mahlon
High Schools Basic Academy
Others
HOA Name Tuscany
Tax ID 16032617044
Security Features Gated Community
Acceptable Financing Cash, Conventional, FHA, VA Loan
Listing Terms Cash, Conventional, FHA, VA Loan
Virtual Tour https://www.propertypanorama.com/instaview/las/2669910

GET MORE INFORMATION
REALTOR® | Lic# LIC# 58153






